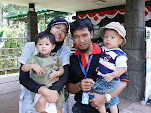Masih Melanjutkan Inisiasi 6 dari materi Manajemen Operasi Jasa, bagi yang ingin download versi POWERPOINT klik Tata_Letak
Office Layout
Retail/Service Layout
Untuk lebih lengkap beserta gambar, Selanjutnya silahkan download link power point di awal paragraf
Tujuan Strategi Tata Letak
Develop an economical layout which will meet the requirements of:- product design and volume (product strategy)
- process equipment and capacity (process strategy)
- quality of work life (human resource strategy)
- building and site constraints (location strategy
Tipe – Tipe Tata Letak
- Fixed-position layout
- Process-oriented layout
- Office layout
- Retail layout
- Warehouse layout
- Product-oriented layout
What is Facility Layout
- Location or arrangement of everything within and around buildings
- Objectives are to maximize
–Customer satisfaction
–Utilization of space, equipment, & people
–Efficient flow of information, material, and people
–Employee morale and safety
Desain Tata Letak harus Mempertimbangkan Objektivitas Berikut:
- Utilisasi ruang, peralatan dan orang yang lebih tinggi
- Aliran informasi yang lebih baik
- Moral karyawan yang lebih baik
- Interaksi dengan pelanggan yang lebih baik
- Fleksibelitas
- Fixed-position layout “Tata Letak dengan Posis Tetap”
–Memenuhi persyaratan tata letak untuk proyek yang besar dan memakan tempat seperti proyek pembuatan kapal
- Process-oriented layout “Tata Letak berorientasi Proyek”
–Berhubungan dengan produksi dengan volume rendah dan bervariasi tinggi
- Office layout “Tata Letak Kantor”
–Menempatakan para karyawan, peralatan mereka dan ruangan / kantor yang melancarkan aliran informasi
- Retail/service layout “Tata Letak Ritel”
–Menempatkan rak – rak dan memberi tanggapan atas perilaku pelanggan
- Warehouse layout “Tata Letak Gudang”
–Melihat kelebihan atau kekurangan antara ruangan dan sistem penanganan bahan
- Product-oriented layout “Tata Letak yang berorientasi pada Produk”
–Mencari utilisasi karyawan dan mesin yang paling baik dalam produksi yang kontinyu
Layout Strategies
Contoh Layout Kantor
Requirements of a Good Layout
- an understanding of capacity and space requirements
- selection of appropriate material handling equipment
- decisions regarding environment and aesthetics
- identification and understanding of the requirements for information flow
- identification of the cost of moving between the various work areas
Constraints on Layout Objectives
- Product design & volume
- Process equipment & capacity
- Quality of work life
- Building and site
Fixed-Position Layout
- Design is for stationary project
- Workers and equipment come to site
- Complicating factors
–Limited space at site
–Changing material needs
Office Layout
- Design positions people, equipment, & offices for maximum information flow
- Arranged by process or product
–Example: Payroll dept. is by process
- Relationship chart used
- Examples
–Insurance company
–Software company
Retail/Service Layout
- Design maximizes product exposure to customers
- Decision variables
–Store flow pattern
–Allocation of (shelf) space to products
- Types
–Grid design
–Free-flow design
Product-Oriented Requirements
- Standardized product
- High production volume
- Stable production quantities
- Uniform quality of raw materials & components
- Lower variable cost per unit
- Lower material handling costs
- Lower work-in-process inventories
- Easier training & supervision
- Rapid throughput
Product-Oriented Layout Disadvantages
- Higher capital investment
– Special equipment
- Any work stoppage stops whole process
- Lack of flexibility
–Volume
- Product
Untuk lebih lengkap beserta gambar, Selanjutnya silahkan download link power point di awal paragraf



No comments:
Post a Comment